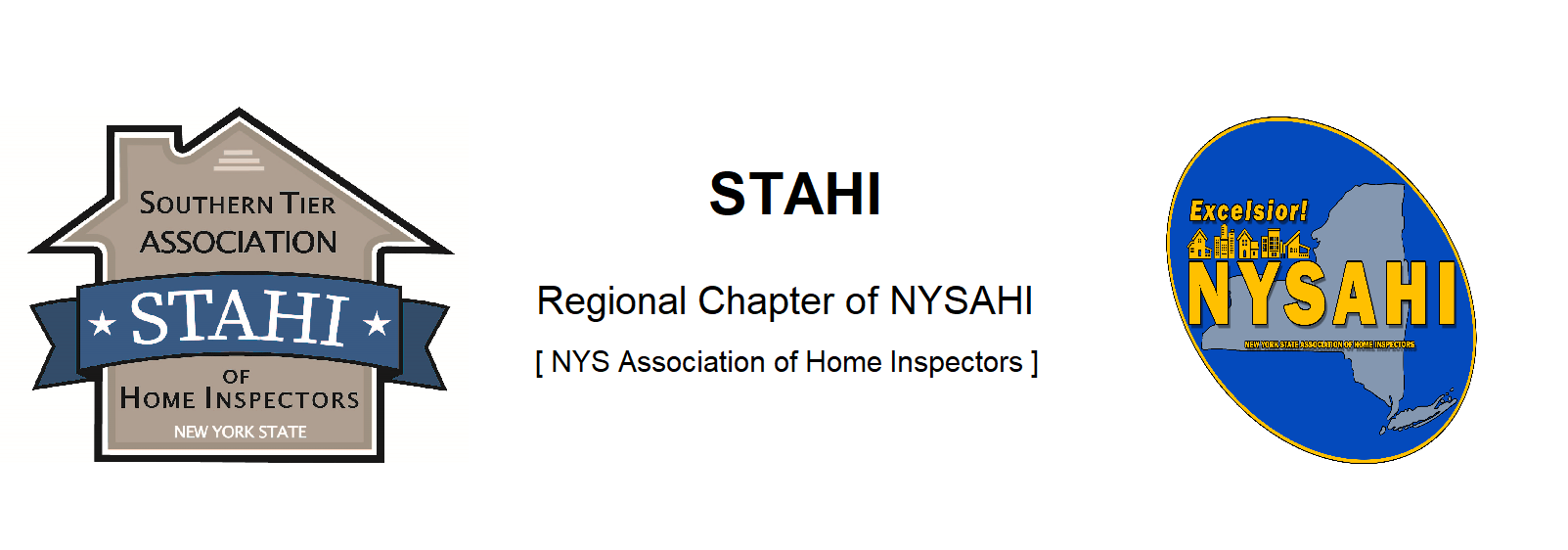STAHI January 2018 Meeting Agenda – by Larry Ames – President
Call to Order: 6:00 PM
Members Introduce Their Guests & Round Table Introductions
Approval of December Meeting Minutes
Requests for revisions?
Approval
Requests from Members for Modifications to This Meeting Agenda?
Secretary’s Report on Website Development (Frank Macak)
Treasurer’s Report (Dale Lozier)
- Accounts
- Dues due by today (review of acceptable payment methods)
Education Coordinator Report (Dennis Cole, Education Coordinator)
- Progress on Goals
#1. Ensure monthly 2 credit CE training with back-up scheduled out at least 12 months in advance.
#2. Use information collected by Rick Bates at October 2017 meeting to guide development of new modules.
#3. Work to include two joint training sessions at regular monthly meetings during 2018 to include realtors and appraisers.
#4. Work to provide Non-CE education segment during dinner at monthly meetings.
- Other
NYSAHI Report (Keith Oberg, STAHI Representative)
Old Business
- Confirmation of status of STAHI Representation with Passing of Tim McGovern (Ross Relyea)
- Meeting Participation Requirement for Membership – Tabled until regular CE training can be assured.
- John Drake – Has requested that members get pictures from the field to him to help prepare for future steam heating course presentation upgrades.
- Larry Ames has requested members offer pictures for his “Where’s The Frosting” display at the start of the meeting. Please send your best candidate pics.
- Technical Follow-up from Last Meeting
Rick Bates: Attic Access Requirements (from his 12/20/17 email)
<R807 – Attic Access
“R807.1 Attic Access. Buildings with combustible ceiling or roof construction shall have an attic access opening to attic areas that exceed 30 sq. feet and have a vertical height of 30 inches or more.”
Wooden roof framing and wooden ceiling framing constitute combustible construction so it appears that access is required provided the area is at least the size specified.
“The rough-framed opening shall not be less than 22 inches by 30 inches and shall be located in a hallway or other readily accessible location. A 30 inch minimum unobstructed headroom in the attic space shall be provided at some point above the access opening.” See Section M1305.1.3 for access requirements where mechanical equipment is located in attics.”
No only is access is required, it has specific size requirements and location of access – All good news for home inspectors!>
New Business
- Tonight’s Non-Credit CE segment during dinner : A presentation on Servicing Fuel Oil Fired Boilers by Jon Drake
- Tonight’s CE Course (Non NYS Credit): WDI Review and Our Growing Rat Scourge by John Burke, Owner, Burke Pest Control, Binghamton, NY
- Larry Ames: Requests Short Discussion on Sealing Chimney Openings
Motion to Adjourn
